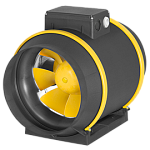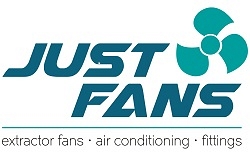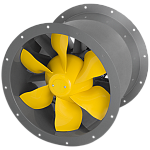1 x Spiral end cap - 200mm1 x Elta Standard Ambient Flexible Connector - 450mm1 x Helios AV150 External Wall Fan1 x Helios AV100 External Wall Fan1 x Raptor SDA500/6-1AC1 x Elta SLC500/4A-3AC - IP551 x 56Jm/16/4/5/32/1Ph Long cased axial1 x KVK Slim 100 - Low profile Semi Acoustic Box Fan1 x Access Door 250mm x 250mm1 x Duct Humidistat - HS4_hdt1 x Soler & Palau TCBT/4-560/H - IP651 x Clearflow CF Roof Mounted Vertical Discharge Centrifugal Fan - CF450/4-1AC - Single Phase1 x Elta SLC560/4A-3AC - IP551 x Access Door for Circular Duct - 400 x 300 - SIZE 631 x Soler & Palau TCBT/4-560/L - IP651 x Clearflow CF Roof Mounted Vertical Discharge Centrifugal Fan - CF450/4-3AC - Three Phase1 x Clearflow CFHT Kitchen/High Temp Roof Fan - CFHT630/4-3AC1 x CRHB-250N Ecowatt - Energy Efficient Roof Fan1 x Acoustic Box Fans (Inline) - CAB-1001 x 204x60mm Flat Channel Connector1 x Access Door for Circular Duct - 300 x 200 - SIZE 311 x KVK SLIM 100 EC - Centrifugal Circular Duct Fan1 x Quietflow SQSDCV100-1ECL - Centrifugal Box Fan1 x Soler & Palau TCBT/6-560/H - IP651 x Soler & Palau TCBB/4-560/H - IP651 x Acoustic MiniBox Fan - MINI-BOX 1001 x Elta SLC560-1EC -IE5 Motor- IP551 x Elta SLC560/4B-1AC - IP551 x Clearflow CF Roof Mounted Vertical Discharge Centrifugal Fan - CF350/4-3AC - Three Phase1 x Sentinel D-BOX 100S1 x Ductwrap Insulation DW501 x Blast Gate (Manual) 125mm1 x Access Door 400mm x 400mm1 x Clearflow CFHT Kitchen/High Temp Roof Fan - CFHT350/4-3AC1 x Blast Gate (Manual) 180mm1 x Blast Gate (Manual) 100mm
Best sellers
Access Door for Circular Duct - 250 x 150 - SIZE 25
Access Door for Circular Duct - 250 x 150 - SIZE 15
Access Door for Circular Duct - 400 x 300 - SIZE 40
Access Door for Circular Duct - 500 x 400
Access Door 200mm x 200mm
Access Door for Circular Duct - 300 x 200 - SIZE 31
Access Door for Circular Duct - 400 x 300 - SIZE 63
Access Door 250mm x 250mm
Reviews

EM 250-E2M 01- Etamaster-250
£ 128.80
Really well made but comes with no speed controler? ?and can...

